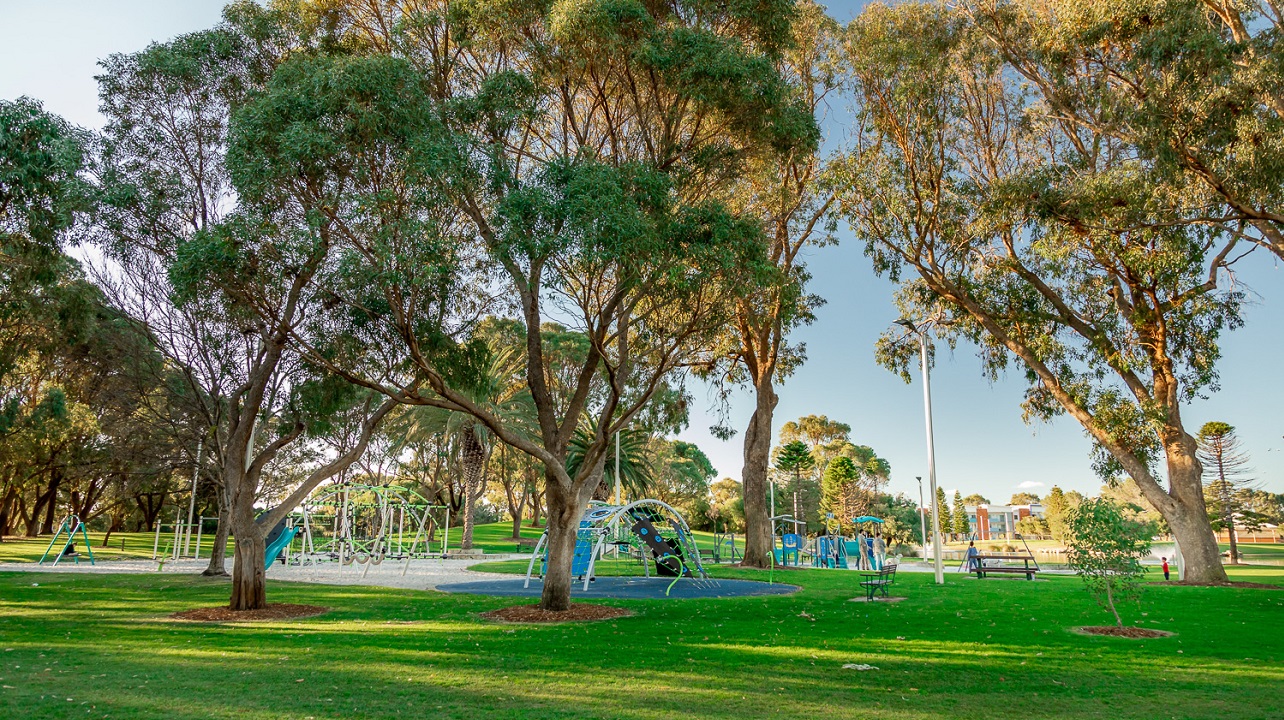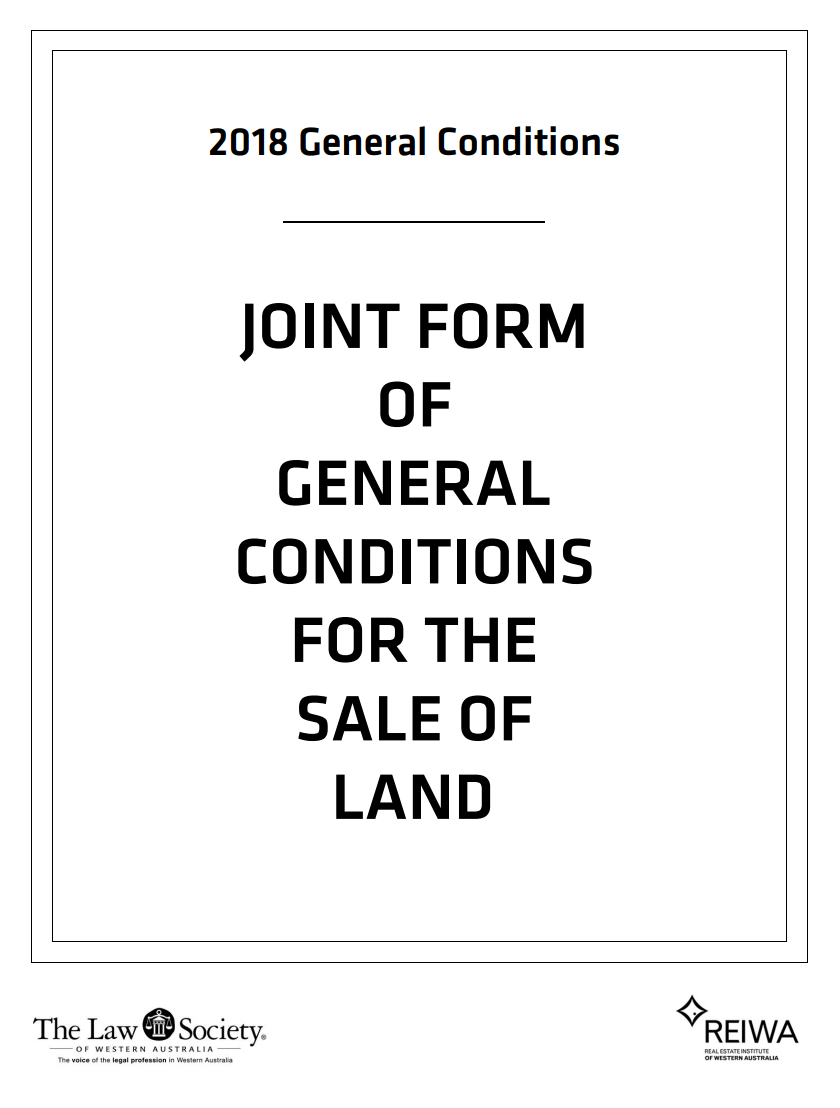147 Rockingham Beach Road, Rockingham
Welcome
147 Rockingham Beach Road, Rockingham
4
3
2
Land size: 1012 sqm
UNDER OFFER
2 Living Areas
UNDER OFFER
13 Days on Market, 8 Offers Received
Situated on a quarter acre block in a prime shorefront location, this double storey residence offers a spacious living experience featuring four bedrooms, three bathrooms and four toilets. With two living areas, an upstairs office and a study/sowing room, there is ample space for families. A sunroom with alfresco kitchen and upstairs balcony also offer stunning ocean views. The property is securely enclosed by an automatic gate. Additional amenities include a large powered shed at the rear of the property, a two car garage with adjacent powered workshop, bore reticulation and plenty of room for a boat or caravan.
RATES
Council: $3583.01 (24/25 FY) City of Rockingham
Water: $1,614.48 (23/24 FY)
SCHOOL CATCHMENTS
Rockingham Beach Primary School (2.7 km)
Rockingham Senior High School (2.2 km)
FEATURES
General
* Build Year: 2000
* Total Build Area: 701 sqm (approx)
* Residence: 432 sqm (approx)
* Split System Reverse Cycle Air-conditioning (Mitsubishi)
* Roller Blinds
* Instantaneous Gas Hot Water System (Rinnai)
* Floorboards & Cork Tiles
* Internal Downlights
* Elevator
* Carpeted Staircase
* Sunroom & Alfresco Kitchen
* Balcony
* Powder Room
* Study/Sewing Room
* Office
* Double Garage
* Powered Workshop
* Cellar
* Automatic Gate
* Solar Panels (5kW)
1st Floor:
Main Living
* Coffered Ceilings
* Split System Reverse Cycle Air-conditioning (Mitsubishi)
* Gas Bayonet
Kitchen
* 4 Plate Induction Cooktop (Bosch)
* 600mm Oven (Neff)
* Dishwasher (AEG)
* Stainless Steel Sink
* Tiled Splashback
Sunroom/Alfresco Kitchen
* Gas BBQ
* Rangehood
* Fridge
* Stainless Steel Sink
* Split System Reverse Cycle Air-conditioning (Mitsubishi)
Lounge
* Gas Bayonet
2nd Floor:
Master Bedroom 1 & 2
* Balcony Access
* Walk-in Wardrobe
* Ensuite
* Split System Reverse Cycle Air-conditioning (Mitsubishi)
Bedroom 3, 4
* Built-in Wardrobe
* Split System Reverse Cycle Air-conditioning (Mitsubishi)
Outdoor
* Patio
* Large Powered Shed w Electric Roller Door
* Greenhouse
* Bore Reticulation
LIFESTYLE
300m - Public Transport
350m - Rockingham Beach
450m - Lewington Reserve
1.6km - Lu Lu's Cafe
2km - Mike Barnett Sports Complex
2.2km - Bunnings Rockingham
3.1km - Rockingham Shopping Centre
4.5km - Rockingham Train Station
11km - Perth Motorplex
43km - Perth CBD
Situated on a quarter acre block in a prime shorefront location, this double storey residence offers a spacious living experience featuring four bedrooms, three bathrooms and four toilets. With two living areas, an upstairs office and a study/sowing room, there is ample space for families. A sunroom with alfresco kitchen and upstairs balcony also offer stunning ocean views. The property is securely enclosed by an automatic gate. Additional amenities include a large powered shed at the rear of the property, a two car garage with adjacent powered workshop, bore reticulation and plenty of room for a boat or caravan.
RATES
Council: $3583.01 (24/25 FY) City of Rockingham
Water: $1,614.48 (23/24 FY)
SCHOOL CATCHMENTS
Rockingham Beach Primary School (2.7 km)
Rockingham Senior High School (2.2 km)
FEATURES
General
* Build Year: 2000
* Total Build Area: 701 sqm (approx)
* Residence: 432 sqm (approx)
* Split System Reverse Cycle Air-conditioning (Mitsubishi)
* Roller Blinds
* Instantaneous Gas Hot Water System (Rinnai)
* Floorboards & Cork Tiles
* Internal Downlights
* Elevator
* Carpeted Staircase
* Sunroom & Alfresco Kitchen
* Balcony
* Powder Room
* Study/Sewing Room
* Office
* Double Garage
* Powered Workshop
* Cellar
* Automatic Gate
* Solar Panels (5kW)
1st Floor:
Main Living
* Coffered Ceilings
* Split System Reverse Cycle Air-conditioning (Mitsubishi)
* Gas Bayonet
Kitchen
* 4 Plate Induction Cooktop (Bosch)
* 600mm Oven (Neff)
* Dishwasher (AEG)
* Stainless Steel Sink
* Tiled Splashback
Sunroom/Alfresco Kitchen
* Gas BBQ
* Rangehood
* Fridge
* Stainless Steel Sink
* Split System Reverse Cycle Air-conditioning (Mitsubishi)
Lounge
* Gas Bayonet
2nd Floor:
Master Bedroom 1 & 2
* Balcony Access
* Walk-in Wardrobe
* Ensuite
* Split System Reverse Cycle Air-conditioning (Mitsubishi)
Bedroom 3, 4
* Built-in Wardrobe
* Split System Reverse Cycle Air-conditioning (Mitsubishi)
Outdoor
* Patio
* Large Powered Shed w Electric Roller Door
* Greenhouse
* Bore Reticulation
LIFESTYLE
300m - Public Transport
350m - Rockingham Beach
450m - Lewington Reserve
1.6km - Lu Lu's Cafe
2km - Mike Barnett Sports Complex
2.2km - Bunnings Rockingham
3.1km - Rockingham Shopping Centre
4.5km - Rockingham Train Station
11km - Perth Motorplex
43km - Perth CBD
Floor Plan
Comparable Sales

149 Rockingham Beach Road, Rockingham, WA 6168, Rockingham
4
2
Land size: 1047
Sold on: 22/07/2024
Days on Market: 95
$1,700,000
Under Offer

20A Arcadia Drive, Shoalwater, WA 6169, Shoalwater
3
2
4
Land size: 620
Sold on: 16/04/2024
Days on Market: 93
$1,400,000
SOLD

2 Arcadia Drive, Shoalwater, WA 6169, Shoalwater
4
2
2
Land size: 749
Sold on: 10/05/2024
Days on Market: 177
$1,650,000
Offers Invited

18 Regan Street, Rockingham, WA 6168, Rockingham
4
2
6
Land size: 1012
Sold on: 07/11/2024
Days on Market: 42
$1,300,000
1300000

102A Arcadia Drive, Shoalwater, WA 6169, Shoalwater
4
2
2
Sold on: 12/04/2024
Days on Market: 79
$1,620,000
1620000

61/17-21 Rockingham Beach Road, Rockingham, WA 6168, Rockingham
3
2
2
Sold on: 08/01/2025
Days on Market: 22
$1,400,000
1400000
This information is supplied by First National Group of Independent Real Estate Agents Limited (ABN 63 005 942 192) on behalf of Proptrack Pty Ltd (ABN 43 127 386 295). Copyright and Legal Disclaimers about Property Data.
Rockingham
Herbert Park
Rockingham Beach
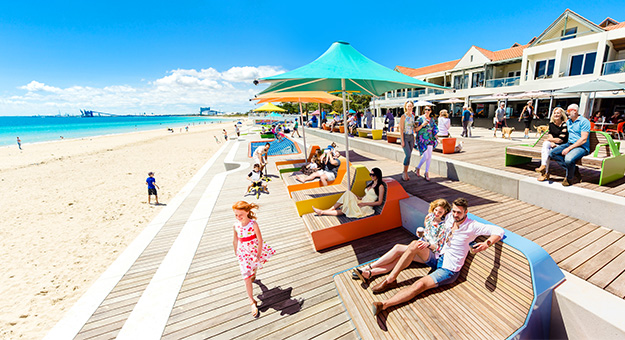
Lewington Reserve
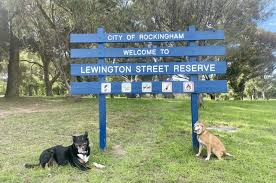
Lu Lu's Cafe
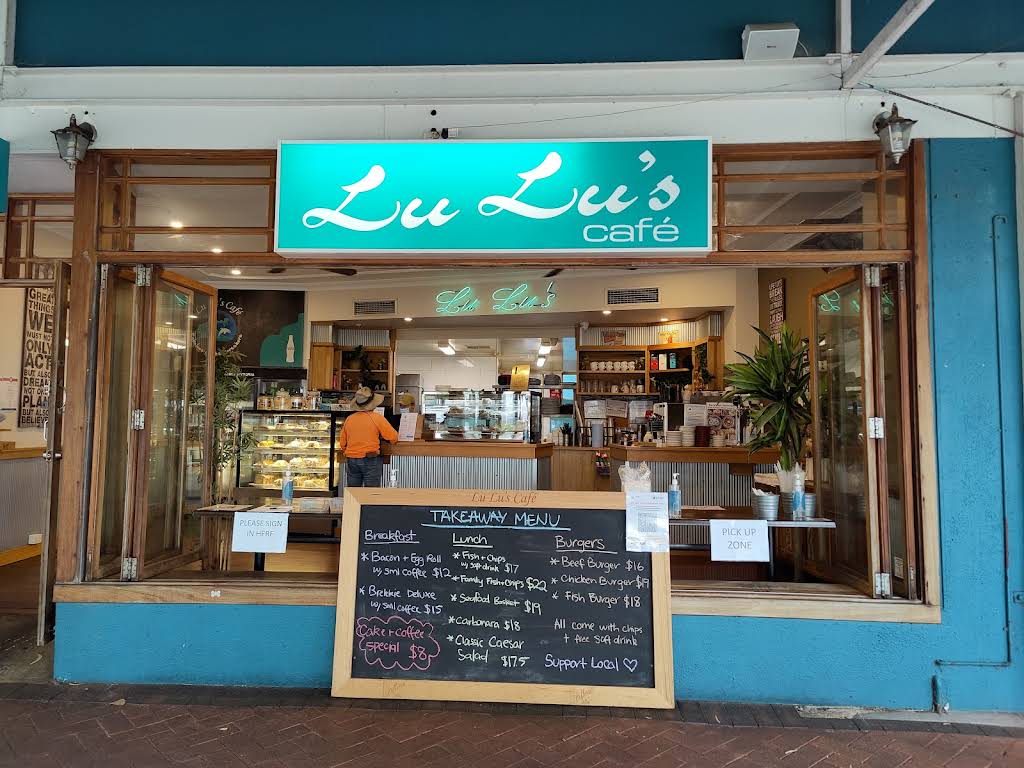
Rockingham Shopping Centre
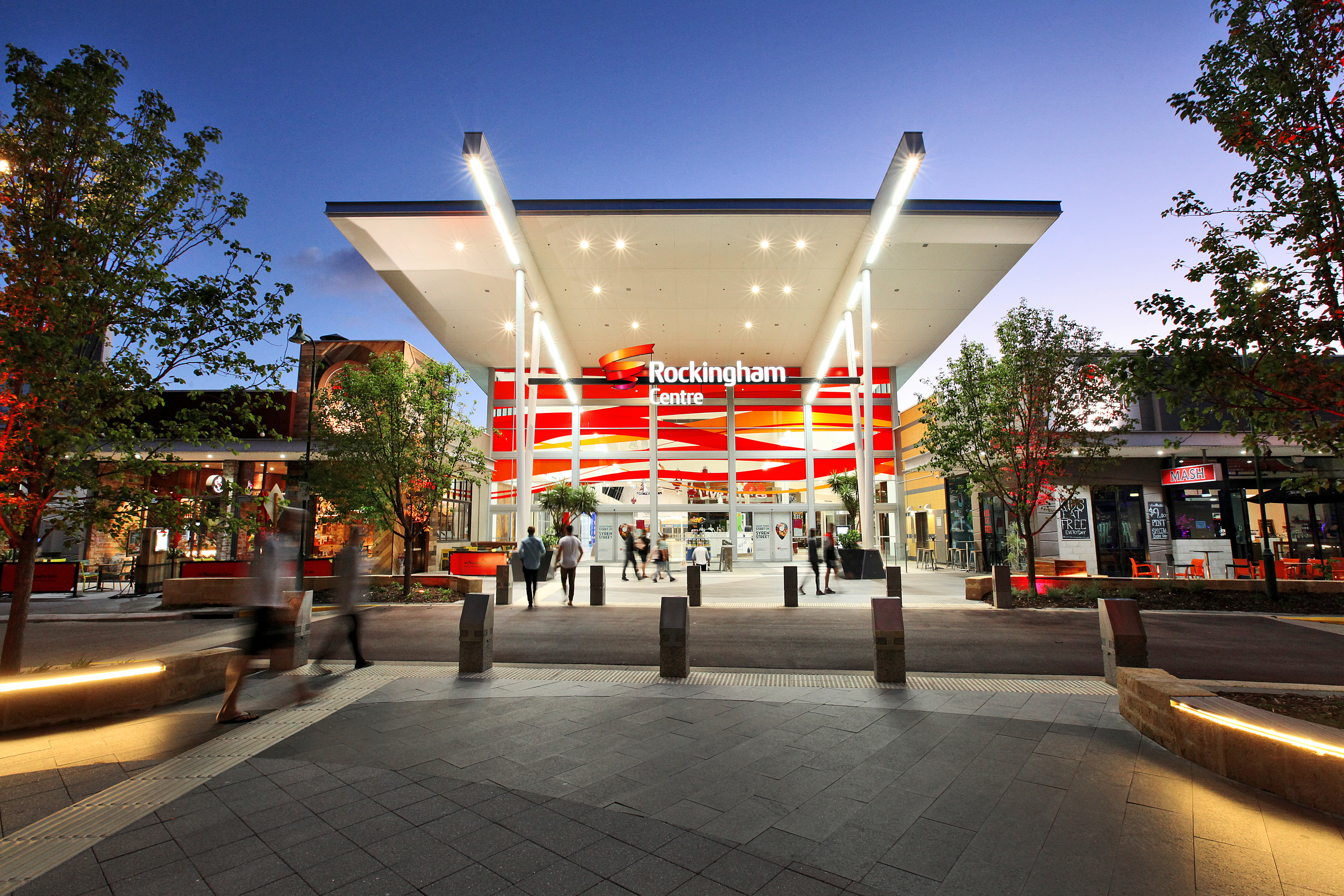
Team Genesis






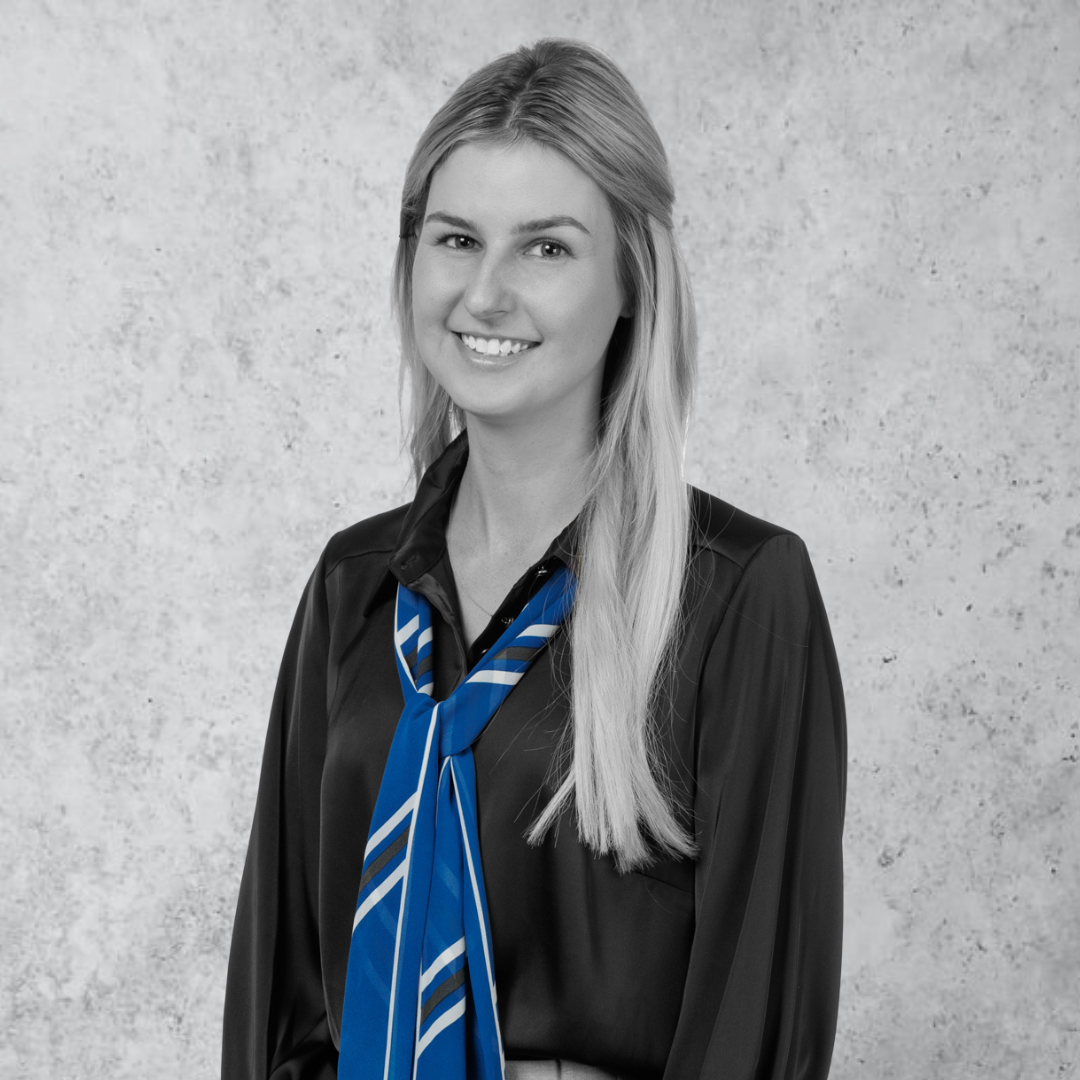

Recent Sales in the Area

8 Goldsmith Drive, Wellard
3
2
0
Under Offer

12 Lazuli Rise, Wellard
4
2
2
UNDER OFFER

10 Petersfield Lane, Wellard
4
2
2
Low $400,000's

128 Sunrise Boulevard, Wellard
3
2
2
Offers Above $360,000

41 Avoca Chase, Baldivis
ALL OFFERS

55 Avoca Chase, Baldivis
ALL OFFERS

54 Campolina Avenue, Baldivis
4
2
2
Under Offer

9 Glenbrook Way, Baldivis
Offers From $259,000

5 Kempeana Way, Baldivis
4
2
2
UNDER OFFER










































